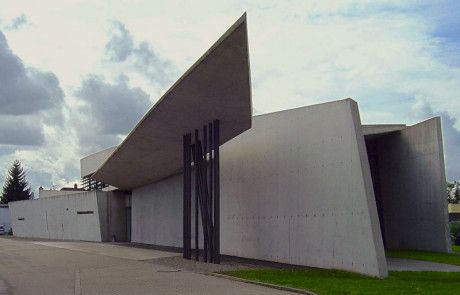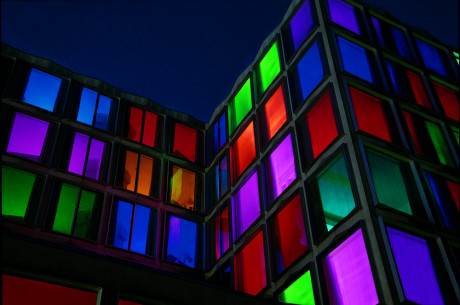"Darf Architektur unflexibel sein?"
Ja! 50%
Nein! 50%

Als Le Corbusier den freien Grundriss als einen seiner „Fünf Punkte einer neuen Architektur“ postulierte, war der Begriff ein Synonym für die Befreiung von Konventionen und überkommenen Wohnvorstellungen. Ein freies Stützenraster statt fixer tragender Wände versprach eine Architektur, die sich ständig auf wechselnde Bedürfnisse anpassen ließ und offen für die Zukunft war.
Heute hat dieser Begriff viel von seiner einstigen Emphase verloren. Die Zukunft kam, wie so oft, anders als gedacht. Statt dem neuem Menschen sind wir mit einer Überzahl von Alten konfrontiert, die den wenigen neuen Menschen (unseren Kindern) bald schwer auf der Tasche liegen werden. Die klassische Familie ist immer weniger die Norm des zwischenmenschlichen Zusammenlebens, genauso wie feste Arbeitsverhältnisse heute immer mehr die Ausnahme von der neoliberalen Regel repräsentieren. Je unzuverlässiger die Wirklichkeit wird, umso mehr wächst der Druck auf die Architektur, architektonische Passepartouts für alle Eventualitäten zur Verfügung zu stellen. Ganz klammheimlich hat sich unterdessen der freie zum flexiblen Grundriss gewandelt, den Projektentwickler gern als „Asset-Faktor“ ihrer Immobilienportfolios preisen – ein entwaffnender Euphemismus für eine Architektur, die prophylaktisch so eigenschaftslos ist, dass sie auch schon während des Entwurfs umgenutzt werden kann, wenn schwankende Kapitalrenditequoten der geplanten Funktionen eine Umprogrammierung des Gebäudes für sinnvoll erscheinen lassen.
Aber natürlich sollen Gebäude auch nach ihrer Fertigstellung flexibel bleiben – sowohl im architektonischen wie im städtebaulichen Maßstab. Barrierefreie Baugruppen und Mehrgenerationenhäuser mit addierbaren Schotten oder beliebig miteinander zu verbindenden Räumen sollen das Gebaute an neue Lebensverhältnisse, hinzuziehende Eltern oder Pflegepersonal anpassen. Das Schlagwort „Nachhaltigkeit“ tut hier sein übriges, denn Flexibilität gilt als lebensverlängernde Frischzellenkur der gebauten Umwelt. Aber kann es den eierlegenden Wollmilchbau überhaupt geben? Und zu welchem Preis? Wie häufig ein flexibles Gebäude innerhalb seines Bestehens tatsächlich verändert wird, zeigen Wohnbauexperimente der 70er Jahre – nämlich kaum. Der Aufwand ist entweder zu groß oder der Bedarf nach Veränderung zu gering. Letzten Endes geht die gutgemeinte Antizipationsarchitektur zu Lasten der räumlichen Qualität und der Bedürfniserfüllung im Hier und Jetzt.
Dabei gäbe es doch Alternativen für das Abfedern des Unplanbaren. Eine wäre die charmante Übergröße, die Mies van der Rohe einst seinem Büronachbarn Hugo Häring mit Blick auf seine organisch-funktionalistischen Grundrisse ans Herz legte: „Menschenskind, mach doch die Bude groß genug, dann kannst du hin- und herlaufen und nicht nur in einer vorgezeichneten Bewegung.“ (Nachzuhören hier) Eine andere Alternative bestände darin, ein differenziertes Angebot unterschiedlichster Wohnungstypen innerhalb eines Gebäudes anzubieten, wie zum Beispiel beim der Wohn- und Geschäftsüberbauung „James“ in Zürich von Gmür & Geschwentner Architekten. Und last but not least gibt es noch das Prinzip Umbau: Man ändert ein Haus dann, wenn der Bedarf sich wandelt. Stewart Brand hat das in seinem Buch „How buildings learn“ und der gleichnamigen BBC-Fernsehserie gut dargelegt. Die Frage muss also erlaubt sein: Darf Architektur unflexibel sein?
Ja ...

Jein ...

Nein ...
Ja ...

Ja ...
Nein ...
Ja ...
Ja ...
Jein ...
Nein ...
Ja ...
Nein ...
Ja ...
… I never quite understood the importance of flexibility in architecture. What is flexible space? What does flexible construction mean? Is it only the separation of the load-bearing walls from the partition walls inside buildings that has allowed users to adapt their living or working space and the space to accommodate their current needs? And does flexibility contribute to the quality of an architectural product at all?
The most banal example of functional flexibility includes conference rooms in congress centres stinking of detergent for carpet pressure. It means that one large hall is divided into three small ones with the help of sound-tight, silently moving or sliding flexible partition walls.
Or think of the junk space at airports with its huge surfaces of plaster walls fencing off, partitioning and directing the flow of travellers passing by “opening soon” stores or “we renovate for you” waiting lounges or "sorry for the inconvenience" closed main circulation routes. These are examples of a “flexibility on demand”. But if we move on to housing, in particular to the so-called “affordable housing”, which is built according purely to standards or, even worse, to solely match building law, we are confronted to a kind of “take it or leave it” flexibility, because the space is so mercilessly moulded over its program that there is no wiggle room for anything else. There are generally too many rooms, but they are usually too small. A partition wall separates a tiny kitchen from a tiny living room; by the entrance area of the kitchen, a glass partition wall separates a balcony from the living room and perhaps a master bedroom. I sincerely doubt that there is actually a living individual or family which corresponds to this rigid statistic model, the model of residential neighbourhoods. Here the only real flexibility would lie in the demolition of all partition walls. We may well have to strip housing of all those dubious signs of “designed” flexibility if we want to achieve the possibility to mould a flat according to our wishes and our preferred way of life – in a completely inflexible, but larger open space. So that standard apartments originally tailored to concrete functions can start to adapt to us as soon as all the walls are removed. Luckily, they are made of plaster and not load-bearing.
While I remain sceptical of this mechanistic understanding of flexibility of “moving walls”, I am very interested in an architecture capable of “moving moods”; a responsive architecture able to adapt to my current mood by detecting my feelings, an architecture that allows me to modulate the atmosphere of the space according to my desire for intimacy or extroversion. If flexible architecture is related to modifying hardware or engineering of structure, adaptable architecture is a matter of software or engineering of atmosphere. Flexible architecture was born in 20th century, while the adaptable architecture has been present since time immemorial. Of course, the techniques to achieve adaptability in traditional Japanese architecture are different from the techniques in Islamic or Mediterranean architecture. But you know that. As you know that all great buildings from the past are great due to their inflexible but adaptable spatial identity.
Adaptability means the capacity to ensure one’s enjoyment and comfort in space. It means the ability of space to react to my mood. Change the colour of space, reduce the intensity of light, and veil it with a heavy velvet curtain … The mood façade of an adaptable architecture will react and respond to weather and traffic outside and our mood in space. Imagine you enter a room which senses your anger and adapt to that, calming you down …

St Martin Lane hotel, London
When you are at St Martins Lane hotel in London, the colour of light is changing in the windows, which radiate blue or red or green mood of every particular guest. When their intimate mood becomes part of the city's urban image, then you certainly do not care if a hotel conference hall can be divided into two parts.
Have you ever been seduced by a flexible partitioning of a conference hall?
It is a paradox: the more inflexible arcitecture is, the greater seems its potential for adaptability.
Boštjan Vuga, born 1966, has studied architecture at the Faculty of Architecture in Ljubljana and the Architectural Association in London. In 1996 he co-founded together with Jurij Sadar the office Sadar+Vuga. Since then they have completed about 15 buildings in their native Slovenia, which they documented in the comprehensive monograph „Sadar + Vuga: A Review“ (eds. Ilka & Andreas Ruby, HatjeCantz, 2012). He has taught architecure at the Berlage Institute and is currently guest professor at the Adip, TU in Berlin.
1
0
0


